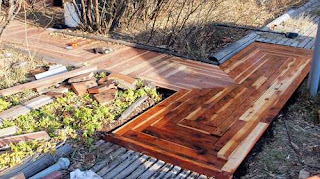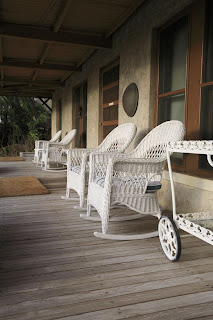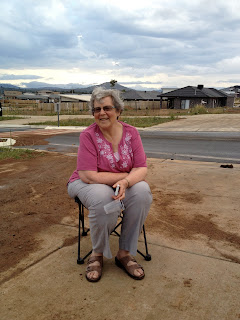Today we went out to see the slab. Well, the bill had arrived, so we rushed out to see what the finished thing looked like. It's a slab - a very beautiful one, of course. Here are some pictures.
 |
So here's today's picture from across the street. The house doesn't
look much different from the shot I took last Sunday ... yet. |
 |
| Moving closer, you can see some reinforcing. Excited yet? |
 |
| The slab from the rear of the house. This is Gail's bedroom. |
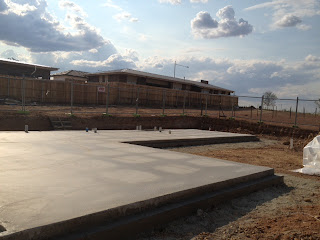 |
| The view from the Eastern side of the house. |
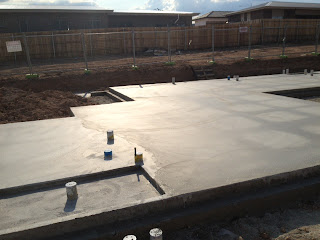 |
| The plumbing for my bathroom. |
 |
| Another view of the plumbing for my bathroom. |
Peering through the fence wasn't actually the most interesting part of the afternoon, though. We went for a ramble around the nearby streets, and wandered through several other houses. We can't get into our own house, as our builder - very properly - has put a temporary fence up around it. Other builders aren't as OH&S conscious, and have left other people's houses open for any nosy body to walk through, making rude remarks about the size of the bedrooms and the strange location of the front door.
Several of the houses have very small bedrooms, and one didn't - at first glance - appear to have a front door at all. We discovered that it does have an entry door, but it is tucked around the side of the house. People going in and out of that house will have a birds'-eye view into the bedroom of the house next door, which is lower down the slope. Very strange arrangement.
Two other houses in the area have red doors, but neither of them are quite the same red as ours. Gail is beginning to wonder if the red door is passé, but I'm sure it's not. I'm sure that ours will be the most splendid red front door in Wright.
We also met Michael, a stonemason, who gave us his advice on the best way to build stone retaining walls and where to put outside drains. That was all very interesting, but as we are having timber retaining walls and our drains have already been laid, it wasn't much use to Michael. We found an interesting pathway to one front door, but decided it wasn't to our liking (very large concrete pavers surrounded by white river stones). Michael told us some gossip about people we will almost certainly never meet. That's probably a good thing, because he wasn't very complimentary. I think he was at the end of a long, hard day's labour and a little bit tired.
Then we came home, because my feet hurt. Walking through untidy building sites in mustard-coloured suede court shoes with a wedge heel isn't very sensible.


